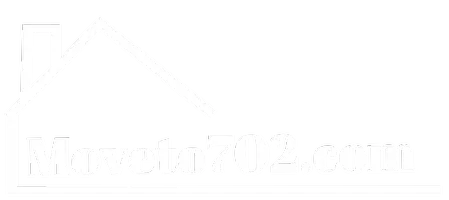For more information regarding the value of a property, please contact us for a free consultation.
3924 Tudur LN Las Vegas, NV 89119
Want to know what your home might be worth? Contact us for a FREE valuation!

Our team is ready to help you sell your home for the highest possible price ASAP
Key Details
Sold Price $379,000
Property Type Single Family Home
Sub Type Single Family Residence
Listing Status Sold
Purchase Type For Sale
Square Footage 1,462 sqft
Price per Sqft $259
Subdivision 36 Palms
MLS Listing ID 2557705
Sold Date 02/28/24
Style One Story
Bedrooms 3
Full Baths 2
Construction Status Average Condition,Resale
HOA Y/N No
Year Built 1985
Annual Tax Amount $1,484
Lot Size 4,791 Sqft
Acres 0.11
Property Sub-Type Single Family Residence
Property Description
Dramatic open floorplan! High vaulted ceilings in the living room, dining room and primary bedroom. The large living area has an inviting gas fireplace with nice wood mantle. The spacious kitchen has abundant cabinets (the lower ones have roll out drawers) and countertops. All bedrooms have double hung walk-in closets. The nice back yard has a covered patio with stamped/stained concrete, just the right amount of grass and an in ground spa. The 2 car garage is fully finished and has a newer garage door open and water heater. The 4 ton HVAC was just installed in September of 2023 and is 13.4 SEER. The primary bedroom has a slider to the back yard. Exterior recently painted. The front walkway and large front covered porch have red brick pavers. Make this home, your home!
Location
State NV
County Clark
Zoning Single Family
Direction North on Eastern from Flamingo, West on Viking, South on Tudur
Interior
Interior Features Bedroom on Main Level, Ceiling Fan(s), Primary Downstairs, Pot Rack, Window Treatments, Programmable Thermostat
Heating Central, Gas, High Efficiency
Cooling Central Air, Electric, High Efficiency
Flooring Carpet, Ceramic Tile
Fireplaces Number 1
Fireplaces Type Gas, Living Room
Furnishings Unfurnished
Fireplace Yes
Window Features Blinds,Double Pane Windows,Drapes
Appliance Dishwasher, Disposal, Gas Range, Gas Water Heater, Microwave, Refrigerator, Water Heater
Laundry Electric Dryer Hookup, Gas Dryer Hookup, Laundry Closet, Main Level
Exterior
Exterior Feature Porch, Patio, Private Yard, Sprinkler/Irrigation
Parking Features Attached, Finished Garage, Garage, Garage Door Opener, Inside Entrance
Garage Spaces 2.0
Fence Block, Back Yard, Wrought Iron
Utilities Available Cable Available, Underground Utilities
Amenities Available None
View Y/N No
Water Access Desc Public
View None
Roof Type Pitched,Tile
Porch Covered, Patio, Porch
Garage Yes
Private Pool No
Building
Lot Description Back Yard, Drip Irrigation/Bubblers, Front Yard, Sprinklers In Rear, Sprinklers In Front, Landscaped, Sprinklers Timer, < 1/4 Acre, Zero Lot Line
Faces West
Sewer Public Sewer
Water Public
Construction Status Average Condition,Resale
Schools
Elementary Schools Thomas, Ruby S., Thomas, Ruby S.
Middle Schools Orr William E.
High Schools Valley
Others
Senior Community No
Tax ID 162-14-813-034
Ownership Single Family Residential
Acceptable Financing Cash, Conventional, FHA, VA Loan
Listing Terms Cash, Conventional, FHA, VA Loan
Financing Conventional
Read Less

Copyright 2025 of the Las Vegas REALTORS®. All rights reserved.
Bought with Jennifer Y. Zirzow Vertex Realty & Property Manag

