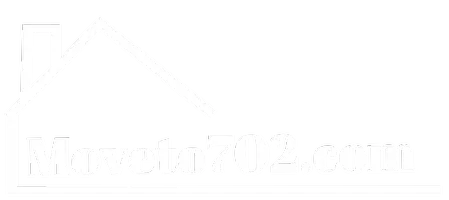For more information regarding the value of a property, please contact us for a free consultation.
1611 Buffalo Trail DR Henderson, NV 89014
Want to know what your home might be worth? Contact us for a FREE valuation!

Our team is ready to help you sell your home for the highest possible price ASAP
Key Details
Sold Price $500,000
Property Type Single Family Home
Sub Type Single Family Residence
Listing Status Sold
Purchase Type For Sale
Square Footage 2,225 sqft
Price per Sqft $224
Subdivision Candle Creek Amd
MLS Listing ID 2668301
Sold Date 04/18/25
Style Two Story
Bedrooms 4
Full Baths 3
Construction Status Average Condition,Resale
HOA Fees $20/qua
HOA Y/N Yes
Year Built 1996
Annual Tax Amount $2,837
Lot Size 6,969 Sqft
Acres 0.16
Property Sub-Type Single Family Residence
Property Description
Beautiful 4 bed, 3 bath home in Henderson with a fantastic layout and tons of potential! Features include a first-floor bedroom—ideal for guests or a home office—two cozy fireplaces, and a spacious primary suite with ample natural light. Enjoy your own private backyard retreat with a sparkling pool, mountain views, and no rear neighbors—just a serene park behind the home for added privacy and tranquility. Located near freeways, shopping, dining, and entertainment, and zoned for highly rated Green Valley High School, this home offers both comfort and convenience. While it can use bit of updating, it's priced to sell at $525,000, making it a great opportunity for buyers looking to add personal touches and build equity. With great bones, a functional floorplan, and an unbeatable location, this home checks all the boxes. Don't miss your chance to own a pool home in one of Henderson's most desirable areas—schedule your showing today and envision the possibilities!
Location
State NV
County Clark
Zoning Single Family
Direction From 515/Russell Road: Right on Russell Road to Galleria; Left on Galleria to Buffalo Trail, Right on Buffalo Trail.
Interior
Interior Features Bedroom on Main Level, Window Treatments
Heating Central, Gas
Cooling Central Air, Electric
Flooring Carpet, Hardwood, Tile
Fireplaces Number 2
Fireplaces Type Family Room, Gas, Living Room
Furnishings Unfurnished
Fireplace Yes
Window Features Plantation Shutters
Appliance Dryer, Dishwasher, Gas Cooktop, Disposal, Gas Range, Refrigerator, Washer
Laundry Electric Dryer Hookup, Main Level, Laundry Room
Exterior
Exterior Feature Deck, Private Yard, Sprinkler/Irrigation
Parking Features Attached, Exterior Access Door, Garage, Garage Door Opener, Inside Entrance, Private, Shelves, Storage
Garage Spaces 3.0
Fence Block, Back Yard, Wrought Iron
Pool In Ground, Private
Utilities Available Underground Utilities
View Y/N Yes
Water Access Desc Public
View Park/Greenbelt, Mountain(s)
Roof Type Tile
Porch Deck
Garage Yes
Private Pool Yes
Building
Lot Description Drip Irrigation/Bubblers, Sprinklers In Front, No Rear Neighbors, Synthetic Grass, < 1/4 Acre
Faces North
Story 2
Sewer Public Sewer
Water Public
Construction Status Average Condition,Resale
Schools
Elementary Schools Treem, Harriet A., Treem, Harriet A.
Middle Schools Cortney Francis
High Schools Green Valley
Others
HOA Name Whiteney Ranch HOA
HOA Fee Include Association Management
Senior Community No
Tax ID 161-33-412-069
Ownership Single Family Residential
Security Features Security System Owned
Acceptable Financing Cash, Conventional
Listing Terms Cash, Conventional
Financing Cash
Read Less

Copyright 2025 of the Las Vegas REALTORS®. All rights reserved.
Bought with Matthew Levandowski The Agency Las Vegas



