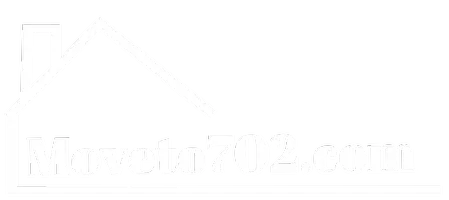For more information regarding the value of a property, please contact us for a free consultation.
5264 Child CT #96 Las Vegas, NV 89103
Want to know what your home might be worth? Contact us for a FREE valuation!

Our team is ready to help you sell your home for the highest possible price ASAP
Key Details
Sold Price $245,000
Property Type Condo
Sub Type Condominium
Listing Status Sold
Purchase Type For Sale
Square Footage 1,080 sqft
Price per Sqft $226
Subdivision Evergreen Condo Amd
MLS Listing ID 2670101
Sold Date 06/04/25
Style Two Story
Bedrooms 2
Full Baths 1
Half Baths 1
Construction Status Good Condition,Resale
HOA Fees $226/mo
HOA Y/N Yes
Year Built 1983
Annual Tax Amount $643
Lot Size 6,303 Sqft
Acres 0.1447
Property Sub-Type Condominium
Property Description
Welcome to this beautifully renovated 2-bedroom townhome, where pride of ownership shines throughout. The inviting living room features a cozy corner fireplace, creating a warm and welcoming atmosphere. Features: All new flooring, appliances, fixtures, vanities, ceiling fans, baseboards, and fresh paint throughout. The sleek kitchen offers all new stainless steel appliances with granite countertops and an eat-in kitchen. Large master bedroom with a balcony overlooking the front of the home. Step through the sliding glass door into your own fully fenced backyard, perfect for relaxing. Enjoy access to fantastic community amenities, including a sparkling pool, spa, and tennis courts. With an assigned covered carport right in front of the home and ample guest parking, convenience is at your doorstep. Don't miss the opportunity to view this exceptional home! 3D tour & video walkthrough are available for your convenience. All accompanied by a 1-year home warranty.
Location
State NV
County Clark
Community Pool
Zoning Single Family
Direction W ON HARMON FROM DECATUR*SOUTH ON FORDHAM*GO DOWN TO END OF STREET CHILD COURT IS ON YOUR LEFT*YOU CAN PARK IN COVERED SPACE #96 OR ANY UNCOVERED SPACE
Interior
Interior Features Ceiling Fan(s), Window Treatments
Heating Central, Gas
Cooling Central Air, Electric
Flooring Carpet, Linoleum, Vinyl
Fireplaces Number 1
Fireplaces Type Gas, Living Room
Furnishings Furnished Or Unfurnished
Fireplace Yes
Window Features Blinds,Window Treatments
Appliance Dryer, Disposal, Gas Range, Microwave, Refrigerator, Washer
Laundry Gas Dryer Hookup, Upper Level
Exterior
Exterior Feature Patio, Private Yard
Parking Features Assigned, Covered, Detached Carport, Guest
Carport Spaces 1
Fence Block, Brick, Back Yard
Pool Community
Community Features Pool
Utilities Available Underground Utilities
Amenities Available Pool, Spa/Hot Tub
Water Access Desc Public
Roof Type Tile
Porch Covered, Patio
Garage No
Private Pool No
Building
Lot Description Desert Landscaping, Landscaped, < 1/4 Acre
Faces South
Story 2
Sewer Public Sewer
Water Public
Construction Status Good Condition,Resale
Schools
Elementary Schools Thiriot, Joseph E., Thiriot, Joseph E.
Middle Schools Sawyer Grant
High Schools Clark Ed. W.
Others
HOA Name EVERGREEN
HOA Fee Include Association Management,Recreation Facilities,Water
Senior Community No
Tax ID 163-24-710-096
Ownership Townhouse
Acceptable Financing Cash, Conventional, FHA, VA Loan
Listing Terms Cash, Conventional, FHA, VA Loan
Financing Conventional
Read Less

Copyright 2025 of the Las Vegas REALTORS®. All rights reserved.
Bought with Emmeline M. Deville Local Realty



