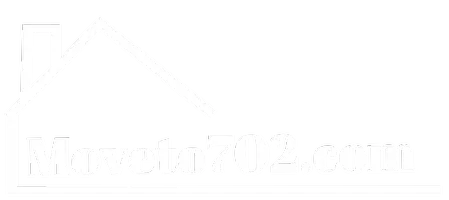For more information regarding the value of a property, please contact us for a free consultation.
4336 Fenton LN North Las Vegas, NV 89032
Want to know what your home might be worth? Contact us for a FREE valuation!

Our team is ready to help you sell your home for the highest possible price ASAP
Key Details
Sold Price $400,000
Property Type Single Family Home
Sub Type Single Family Residence
Listing Status Sold
Purchase Type For Sale
Square Footage 1,676 sqft
Price per Sqft $238
Subdivision Vista Del Sol-Phase 1
MLS Listing ID 2681223
Sold Date 06/23/25
Style One Story
Bedrooms 3
Full Baths 2
Construction Status Excellent,Resale
HOA Y/N No
Year Built 1991
Annual Tax Amount $2,469
Lot Size 6,534 Sqft
Acres 0.15
Property Sub-Type Single Family Residence
Property Description
Step into modern comfort with this beautifully renovated single-story home featuring 3 bedrooms, 2 bathrooms, and an inviting open layout perfect for both everyday living and entertaining. Located in a quiet North Las Vegas neighborhood, this property combines style, space, and functionality.
Inside, you'll find a bright and airy living space with fresh finishes throughout, including new flooring, updated lighting, and contemporary fixtures. The heart of the home is the stunning kitchen, complete with stainless steel appliances, sleek countertops, and ample cabinet space—ideal for any home chef.
The spacious primary suite offers a relaxing retreat with a renovated en-suite bath, while two additional bedrooms provide flexibility for guests, an office, or hobbies.
Outside, take advantage of dedicated RV parking, a rare find that adds convenience and value. The generous lot provides room to relax, garden, or entertain outdoors.
Location
State NV
County Clark
Zoning Single Family
Direction From Hwy. 95 & Craig, East to Valley Dr, then South to Fenton, West to home on North side of street
Interior
Interior Features Bedroom on Main Level, Primary Downstairs, None
Heating Central, Gas
Cooling Central Air, Electric
Flooring Carpet, Luxury Vinyl Plank
Fireplaces Number 1
Fireplaces Type Family Room, Gas
Furnishings Unfurnished
Fireplace Yes
Appliance Disposal, Gas Range, Microwave, Refrigerator
Laundry Gas Dryer Hookup, Main Level, Laundry Room
Exterior
Exterior Feature Patio, Private Yard, Sprinkler/Irrigation
Parking Features Attached, Garage, Inside Entrance, Private
Garage Spaces 2.0
Fence Block, Back Yard
Utilities Available Underground Utilities
Water Access Desc Public
Roof Type Tile
Porch Patio
Garage Yes
Private Pool No
Building
Lot Description Drip Irrigation/Bubblers, Front Yard, Garden, Landscaped, Trees, < 1/4 Acre
Faces South
Story 1
Sewer Public Sewer
Water Public
Construction Status Excellent,Resale
Schools
Elementary Schools Parson, Claude H. & Stella M., Parson, Claude H. &
Middle Schools Swainston Theron
High Schools Cheyenne
Others
Senior Community No
Tax ID 139-07-211-008
Security Features Controlled Access
Acceptable Financing Cash, Conventional, FHA, VA Loan
Listing Terms Cash, Conventional, FHA, VA Loan
Financing Conventional
Read Less

Copyright 2025 of the Las Vegas REALTORS®. All rights reserved.
Bought with Jorge A. Velazquez United Realty Group



